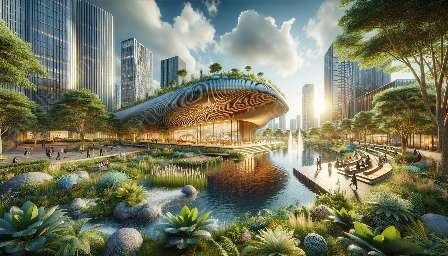Transparent buildings are a fascinating blend of architecture and design, characterized by the extensive use of architectural glass to create spaces that are visually striking, yet functional. This topic cluster explores the key principles that underpin the design of transparent buildings, delving into the architectural glass design and its integration with overall architectural strategies.
The Relationship Between Transparency and Architecture
Transparency in buildings has become a central theme in contemporary architecture, with architects and designers using glass extensively to achieve a harmonious blend of openness, natural light, and spatial connectivity. The design principles for transparent buildings revolve around enhancing visual appeal, creating a sense of openness, and integrating the building's interior and exterior spaces seamlessly.
Architectural Glass Design
Architectural glass design plays a pivotal role in shaping the appearance and functionality of transparent buildings. From standard window systems to innovative glass facades, the design and material choices significantly impact the building's energy efficiency, thermal comfort, and visual aesthetics. Understanding the properties of different types of architectural glass, such as double-glazed, laminated, or coated glass, is essential for designers to optimize transparency while addressing privacy, insulation, and environmental considerations.
Transparency as a Design Strategy
Transparency is not just a physical attribute; it is a design strategy that influences how occupants perceive and interact with a building. By strategically using glass as a primary building material, designers can achieve a sense of openness, connectivity with the surrounding environment, and visual continuity between interior and exterior spaces. Balancing transparency with other architectural elements, such as structural elements, materials, and circulation patterns, is crucial for achieving a cohesive and attractive design.
Daylighting and Visual Comfort
One of the fundamental design principles for transparent buildings is the effective control and utilization of natural light. Architectural glass design should facilitate daylighting, ensuring that indoor spaces receive adequate daylight without compromising thermal performance or creating glare. Incorporating shading devices, light-diffusing glass, and strategic placement of glazing panels are essential strategies for achieving optimal visual comfort while maintaining transparency.
Structural Integrity and Stability
While transparency is a key aesthetic feature, ensuring the structural integrity and stability of transparent buildings is paramount. Integrating glass into the building's structural system requires meticulous engineering and attention to details. By leveraging advanced structural analysis and innovative fixing methods, designers can create transparent building designs that not only exude visual allure but also meet stringent safety and performance standards.
Sustainability and Environmental Considerations
The principles of sustainable design are integral to the development of transparent buildings. Architectural glass design should align with sustainable practices, incorporating energy-efficient glazing systems, passive solar strategies, and effective insulation to minimize environmental impact. Transparent buildings can be designed to maximize natural ventilation, reduce reliance on artificial lighting, and contribute to overall energy efficiency, demonstrating a commitment to environmentally responsible design.
Integration with Surrounding Context
Transparent buildings are often situated within urban or natural landscapes, and their design must harmonize with the surrounding context. Through thoughtful site analysis and contextual understanding, designers can develop transparent building concepts that respond to the site's topography, climate, and cultural context. By considering views, sightlines, and visual connections with the surroundings, transparent buildings can establish a strong presence while respecting the existing urban fabric or natural environment.
Enhancing User Experience
The user experience within transparent buildings is shaped by the thoughtful integration of architectural glass design and overall architectural principles. Empowering occupants with access to views, natural light, and visually engaging spaces fosters a sense of well-being and connectivity with the built environment. Integrating human-centric design elements, such as transparency gradients, reflective surfaces, and spatial diversity, contributes to creating an immersive and captivating experience within transparent buildings.
Conclusion
Designing transparent buildings requires a holistic understanding of architectural glass design, strategic use of transparency as a design element, and a commitment to sustainability and user experience. By embracing these design principles, architects and designers can create transparent buildings that are not only visually striking and attractive but also functionally efficient and contextually responsive.

