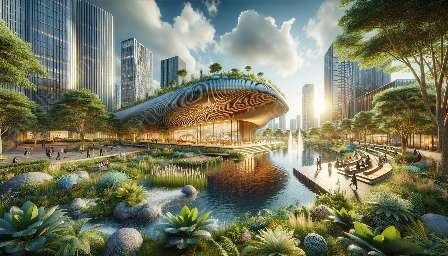Green urban planning and infrastructure are essential components of creating sustainable and environmentally friendly urban environments. These principles intersect with green building design and architecture and design, aiming to promote efficient land use, reduce harmful environmental impact, and enhance the overall quality of life for urban residents. In this comprehensive guide, we will examine the key concepts, strategies, and best practices associated with green urban planning and infrastructure, highlighting their compatibility with green building design and architecture.
Understanding Green Urban Planning
Green urban planning focuses on integrating sustainable and environmentally friendly practices into the development and regeneration of urban areas. It seeks to minimize environmental degradation, conserve natural resources, and create resilient, healthy, and livable communities. As part of this process, green urban planning takes into account ecological considerations, social equity, economic viability, and cultural vibrancy, aiming to strike a balance between human activity and the natural environment.
Key Principles of Green Urban Planning:
- Sustainable Land Use: Emphasizing compact, mixed-use development, promoting walkability, and reducing urban sprawl to optimize land utilization while minimizing transportation needs and energy consumption.
- Preservation of Green Spaces: Prioritizing the preservation and enhancement of parks, green belts, and open spaces within urban areas to promote biodiversity, recreational opportunities, and aesthetic value.
- Integrated Transportation Systems: Promoting accessible and efficient public transportation, walking, and cycling infrastructure to reduce reliance on private vehicles and minimize carbon emissions.
- Energy Efficiency and Conservation: Encouraging the use of renewable energy sources, energy-efficient building design, and district-level energy systems to reduce overall energy consumption and greenhouse gas emissions.
- Resource Management: Implementing sustainable water management practices, stormwater management, and waste reduction and recycling programs to minimize environmental impact and maximize resource efficiency.
Green Infrastructure in Urban Environments
Green infrastructure refers to the network of natural and engineered elements within an urban area that provide ecosystem services, enhance environmental quality, and support sustainable development. Incorporating green infrastructure into urban planning and design can mitigate the adverse effects of urbanization, reduce pollution, manage stormwater, and improve overall urban resilience. Key components of green infrastructure include:
- Green Roofs and Walls: Introducing vegetation on roofs and walls of buildings to reduce heat island effects, capture rainwater, and improve air quality.
- Urban Parks and Green Spaces: Creating and preserving urban parks, community gardens, green corridors, and wildlife habitats to enhance biodiversity and provide recreational and leisure opportunities.
- Permeable Surfaces: Implementing permeable paving and green streets to facilitate infiltration of stormwater, reduce flooding, and restore natural hydrological processes.
- Living Shorelines and Wetlands: Rehabilitating and creating natural shoreline and wetland features to protect against erosion, reduce flooding, and enhance aquatic habitat.
- Urban Forests and Tree Canopies: Planting and maintaining trees and vegetative cover to mitigate heat, sequester carbon, and improve air quality.
Green Urban Planning and Green Building Design
The principles of green urban planning align closely with those of green building design, as both disciplines share a common goal of promoting sustainable, resource-efficient, and healthy built environments. By integrating green building design into urban planning, cities can develop more resilient, low-carbon, and high-performance buildings and neighborhoods. Key synergies between green urban planning and green building design include:
- Site Selection and Development: Optimizing site selection and development to maximize the use of existing infrastructure, preserve natural features, and minimize ecological disturbance.
- Sustainable Mobility: Integrating transportation planning with building location and design to reduce dependency on private vehicles and encourage multi-modal transportation options.
- Energy and Water Efficiency: Emphasizing energy-efficient building design, renewable energy integration, and sustainable water management within the built environment to minimize resource consumption and environmental impact.
- Green Roof and Façade Integration: Incorporating green roofs, vertical gardens, and vegetated facades into building design to enhance thermal performance, reduce stormwater runoff, and improve urban aesthetics.
- Community Engagement and Well-being: Fostering community participation, promoting public health, and creating inclusive, vibrant neighborhoods that prioritize human-centric design and social connectivity.
Role of Architecture and Design in Green Urban Planning
Architecture and design play a pivotal role in shaping the physical form and function of urban environments, directly influencing the sustainability, resilience, and livability of cities. In the context of green urban planning, architects and designers are tasked with integrating sustainable design principles, renewable materials, and innovative technologies to create environmentally responsible and visually appealing built environments. Key considerations for architecture and design in green urban planning include:
- Sustainable Building Materials: Selecting and utilizing sustainable construction materials, such as recycled content, reclaimed wood, low-emission products, and locally sourced materials, to minimize environmental impact and promote resource conservation.
- Biophilic Design: Incorporating biophilic elements and nature-inspired design features to enhance human-nature connections, improve indoor air quality, and foster a sense of well-being among urban inhabitants.
- Adaptive Reuse and Historic Preservation: Rehabilitating existing buildings, repurposing heritage structures, and adapting historical sites for contemporary uses to promote cultural continuity, reduce waste, and conserve embodied energy.
- Innovative Urban Solutions: Designing innovative, contextually responsive solutions for urban challenges, such as affordable housing, public spaces, and mixed-use developments, to address social, economic, and environmental needs.
- Regenerative Design Principles: Embracing regenerative design principles that prioritize net-positive impacts, circular resource flows, and holistic ecological thinking to create regenerative and restorative urban environments.
Conclusion
Green urban planning and infrastructure are integral to fostering sustainable, resilient, and thriving cities. By integrating green building design principles and leveraging the expertise of architects and designers, urban planners can create holistic, environmentally conscious urban environments that balance human needs with ecological imperatives. Embracing green urban planning not only contributes to mitigating climate change and environmental degradation but also enhances the overall quality of life for urban residents, fostering healthy, equitable, and prosperous communities for generations to come.

