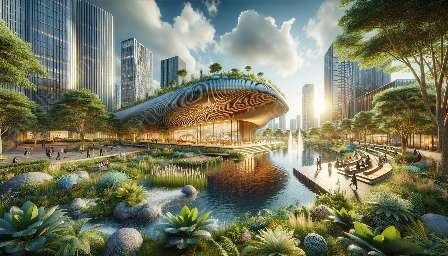As the push for sustainable and energy-efficient systems in buildings continues, the role of natural ventilation systems cannot be underestimated. In this article, we explore the significance of natural ventilation in architecture and design, its compatibility with building systems, and how it contributes to creating healthier and more comfortable indoor environments.
The Importance of Natural Ventilation Systems
Natural ventilation leverages the principles of airflow, temperature differentials, and pressure differentials to refresh indoor air without the use of mechanical systems. Through the strategic placement of openings such as windows, vents, and louvers, natural ventilation harnesses wind and temperature differentials to facilitate the exchange of fresh outdoor air and the removal of stagnant indoor air.
Architects and designers recognize the importance of integrating natural ventilation systems early in the building design process to maximize their effectiveness. By optimizing building orientation, layout, and facade design, natural ventilation can be harnessed to reduce reliance on mechanical cooling and decrease energy consumption, all while enhancing the occupants' connection to the surrounding environment.
Compatibility with Building Systems
Efficient operational integration between natural ventilation systems and other building systems is crucial. From HVAC controls to building management systems, compatibility ensures that natural ventilation operates harmoniously with other systems to maintain indoor air quality, thermal comfort, and energy efficiency. Technological advancements have led to the development of intelligent building control systems that seamlessly coordinate natural and mechanical ventilation based on environmental conditions, occupancy, and user preferences.
When considering natural ventilation in the context of building systems, architects and engineers emphasize a holistic approach. The interaction between natural ventilation, daylighting, and passive heating and cooling strategies is carefully orchestrated to achieve optimal performance. Building information modeling (BIM) tools play a pivotal role in simulating and analyzing these interactions, enabling informed decision-making during the design and construction stages.
Natural Ventilation in Architecture and Design
Natural ventilation, when integrated into the architectural and interior design, becomes an essential element that extends beyond functionality. It shapes spatial experiences, fosters biophilic connections, and contributes to the overall aesthetic and experiential qualities of a space. Architects leverage natural ventilation as a design feature, creating environments that respond sensitively to local climate, site context, and human comfort.
From the selection of building materials to the strategic placement of operable windows and skylights, design decisions directly influence the effectiveness of natural ventilation. This approach not only enhances indoor environmental quality but also aligns with sustainable design principles, ultimately reducing the environmental footprint of buildings.
Contributions to Sustainable Systems in Buildings
The incorporation of natural ventilation aligns with broader sustainability objectives for buildings. By minimizing the reliance on mechanical cooling and reducing energy consumption, natural ventilation significantly contributes to lowering greenhouse gas emissions. The passive nature of natural ventilation systems also aligns with the resource-efficient and resilient ethos of sustainable design, addressing the challenges of climate change and resource scarcity.
Moreover, natural ventilation is inherently aligned with human health and well-being, offering occupants access to fresh air, daylight, and views, which are essential elements for creating healthy and productive indoor environments. The seamless integration of natural ventilation into building systems and architectural design further elevates the sustainability profile of the built environment, ensuring that buildings are not just spaces for shelter but also contributors to a healthier planet.
Conclusion
Natural ventilation systems in buildings play a fundamental role in promoting sustainability, energy efficiency, and occupant comfort. The harmonious integration of natural ventilation with building systems and architectural design offers a pathway towards creating healthier, more responsive, and sustainable built environments. As the design and construction industry continues to embrace the principles of sustainability, natural ventilation stands out as a timeless strategy that not only improves building performance but also enriches the human experience within the built environment.

