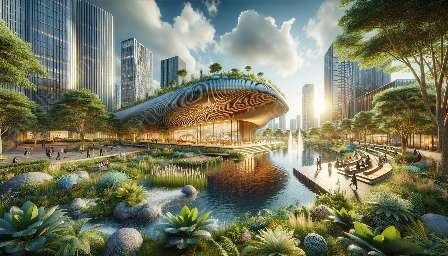Vastu Shastra, an ancient Indian architectural science, has a profound impact on the design and layout of residential spaces. In the realm of architecture and design, Vastu plays a pivotal role in creating balanced, harmonious living environments that promote well-being and happiness. This topic cluster explores the integration of Vastu principles in residential architecture and showcases the influence of Vastu Shastra on modern design practices.
Vastu Shastra in Architecture
Vastu Shastra, often referred to as the science of architecture, emphasizes the harmonious balance between nature and the built environment. This ancient practice dictates guidelines for the orientation, layout, and spatial design of structures to create living spaces that are in harmony with natural forces and energies. In the context of architecture, Vastu Shastra entails the meticulous application of its principles to promote the well-being of inhabitants and the overall balance of the environment.
Understanding the Core Principles
To comprehend the role of Vastu in residential architecture, it is crucial to delve into the core principles of Vastu Shastra. These principles guide the spatial organization, material selection, and overall architectural configuration of residential structures. The fundamental principles of Vastu include:
- Vastu Purusha Mandala: This is the metaphysical plan that defines the layout and design of a building. It symbolizes the cosmic man and is vital for the proper alignment of spaces within a residence.
- Pancha Bhoota: Vastu emphasizes the integration of the five elements - earth, water, fire, air, and space - in architectural design. The understanding and incorporation of these elements contribute to the creation of a balanced and harmonious living environment.
- Directional Guidelines: Vastu Shastra prescribes specific orientations for various rooms and spaces within a residence, considering factors such as sun movement, wind flow, and magnetic field alignment.
- Energy Flow: The science of Vastu places significant emphasis on the uninterrupted flow of positive energy, or prana, within a living space. The spatial arrangement and architectural features are designed to facilitate the free flow of energy throughout the residence.
- Symbolism and Iconography: Vastu incorporates symbolic representations and iconography to enhance the aesthetic and spiritual aspects of architectural design, promoting a sense of peace and positivity.
Integration of Vastu in Modern Architecture and Design
As the realm of architecture and design evolves, the principles of Vastu are seamlessly integrated into modern residential projects. Architects and designers are increasingly incorporating Vastu guidelines to create living spaces that resonate with the ancient wisdom of harmonious living. The integration of Vastu in modern architecture encompasses various aspects:
- Orientation and Layout: Architects pay careful attention to the orientation of residential structures and the layout of individual spaces to align with Vastu principles. This ensures that residents experience a sense of balance and well-being within their homes.
- Natural Elements: The integration of natural elements such as sunlight, ventilation, and greenery is a key aspect of Vastu-compliant design. By maximizing natural light and airflow, architects create spaces that foster physical and mental wellness.
- Material Selection: Vastu influences the selection of building materials, emphasizing the use of materials that resonate with the five elements and contribute to the overall energy balance of the dwelling.
- Sacred Spaces: Vastu-compliant design often includes the creation of sacred spaces or prayer rooms within residential units, promoting spiritual well-being and tranquility for inhabitants.
- Color Psychology: The selection of colors in interior spaces aligns with Vastu principles, leveraging the psychological effects of colors to create harmonious and uplifting environments.
- Water Element Integration: Water features and their placement within residential architecture are carefully considered to enhance positive energy flow and symbolize prosperity and abundance.
Achieving Harmony and Well-Being
By integrating Vastu principles in residential architecture, designers and architects aim to create spaces that not only adhere to aesthetic and functional requirements but also contribute to the holistic well-being of occupants. The harmonious blend of ancient Vastu wisdom with contemporary design practices fosters living environments that promote physical, mental, and emotional balance. Through the holistic integration of Vastu, residential architecture endeavors to elevate the quality of life for inhabitants, creating homes that serve as nurturing sanctuaries.

