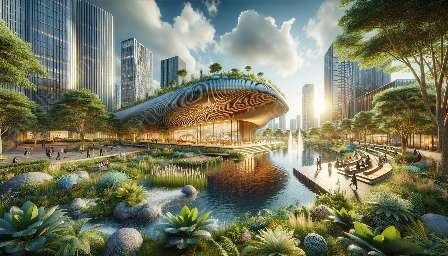Residential design is a captivating blend of architecture and design, focusing on creating functional and aesthetic living spaces. At the heart of residential design lies space planning, an essential process that optimizes the use of space and enhances the overall living experience. In this comprehensive topic cluster, we will delve into the intricacies of space planning in residential design, exploring its principles, strategies, and its vital role in shaping well-designed homes.
Understanding Space Planning
Space planning is the art of analyzing how space is used and creating a design that ensures a harmonious and efficient flow within a given area. It involves organizing and arranging interior spaces to ensure that they are visually appealing, functional, and meet the needs of the occupants. In residential design, effective space planning transforms houses into homes, optimizing every square foot to create comfortable and inviting living environments.
The Principles of Space Planning
Successful space planning in residential design is guided by key principles that underpin its effectiveness:
- Functionality: Space planning aims to create functional living spaces that cater to the specific needs and lifestyle of the residents. It involves the thoughtful arrangement of furniture, fixtures, and circulation paths to ensure ease of movement and efficient utilization of space.
- Proportion and Scale: Balancing the scale of furniture and architectural elements is crucial in space planning. It involves considering the size of the space and selecting appropriately scaled furnishings to create a harmonious and visually pleasing environment.
- Flexibility: A well-planned residential space should allow for flexibility to accommodate various activities and adapt to the changing needs of the occupants. Designing multi-functional areas and providing adaptable furniture arrangements are key aspects of creating flexible living spaces.
- Aesthetics: Space planning is inseparable from the visual appeal of residential interiors. It involves creating aesthetically pleasing compositions through the strategic placement of elements, consideration of color schemes, and maximizing natural light to enhance the overall ambiance.
Strategies for Effective Space Planning
Space planning in residential design incorporates a range of strategies aimed at optimizing functionality and creating cohesive living spaces. These strategies include:
- Zoning: Zoning involves dividing the available space into distinct areas designated for specific functions, such as living, dining, and sleeping. Zoning ensures that each area serves its purpose efficiently while maintaining a seamless transition between spaces.
- Furniture Placement: Careful consideration of furniture placement is crucial in space planning. Arranging furniture to facilitate traffic flow, promote conversation, and maximize comfort is essential for creating inviting and functional living areas.
- Storage Solutions: Effective storage solutions are integral to space planning in residential design. Incorporating built-in storage, such as cabinets, shelving, and closets, helps minimize clutter and optimize space utilization.
- Flow and Circulation: Paying attention to the flow of movement within a residence is essential for efficient space planning. Creating clear circulation paths and ensuring unobstructed movement between areas is crucial for a well-functioning interior.
The Role of Technology in Modern Space Planning
Advancements in technology have significantly influenced the practice of space planning in residential design. Designers now have access to sophisticated software and tools that enable them to create accurate floor plans, 3D visualizations, and virtual walk-throughs, allowing homeowners to better comprehend and engage with the proposed spatial arrangements. Furthermore, smart home technologies are increasingly integrated into residential design, influencing how space is utilized and managed within homes.
Environmental Considerations in Space Planning
Sustainable and environmentally conscious space planning is gaining prominence in modern residential design. Designers are incorporating energy-efficient HVAC systems, natural ventilation, and sustainable materials to minimize the environmental impact of residential spaces. Additionally, thoughtful space planning can leverage natural light and passive design strategies to reduce energy consumption while enhancing the quality of living spaces.
The Impact of Space Planning on Quality of Life
Effective space planning goes beyond aesthetics and functionality; it plays a profound role in enhancing the quality of life within residential environments. Well-designed living spaces that result from thoughtful space planning contribute to improved comfort, productivity, and overall well-being of the occupants.
Space planning in residential design is a dynamic and vital aspect of creating homes that harmonize with the needs and aspirations of the inhabitants. As architecture and design continue to evolve, the principles and strategies of space planning will remain fundamental in shaping the residential environments of the future.

