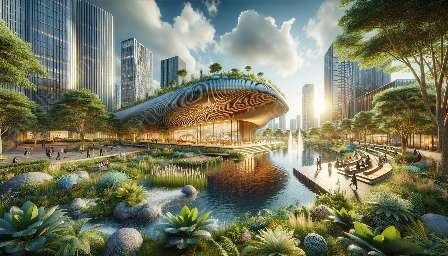Visualization in architectural design plays a crucial role in conveying the ideas and concepts of a project to clients, stakeholders, and the general public. It involves the creation of visual representations, including drawings, renderings, and models, to communicate the design intent and spatial qualities of a building or space.
Importance of Visualization
Visualization is an essential tool for architects and designers to explore and communicate their ideas. It allows them to present their designs in a compelling and engaging manner, enabling clients and stakeholders to better understand and visualize the end result. Additionally, visualization helps in the decision-making process by allowing for easier comparisons of design options and variations.
Types of Visualization
Architectural visualization encompasses various techniques and mediums, including hand-drawn sketches, digital 2D drawings, 3D renderings, and physical models. Each method offers its unique advantages and contributes to the comprehensive visual representation of a project.
Compatibility with Architectural Graphics
Architectural graphics, such as plans, elevations, sections, and diagrams, are closely linked to visualization in architectural design. These graphics serve as essential tools for illustrating the technical and formal aspects of a design. By integrating visualization with architectural graphics, designers can effectively communicate both the aesthetic and technical aspects of their projects.
Role of Visualization in Design Process
Throughout the design process, visualization aids architects and designers in visually exploring and refining their concepts. It allows for the experimentation with various design options and the assessment of spatial relationships, lighting conditions, and materiality. Moreover, visualization facilitates collaborative discussions and feedback, leading to informed design decisions.
Enhancing Communication and Understanding
Visualization serves as a universal language that transcends barriers of technical knowledge and expertise. Through compelling visual representations, architects and designers can effectively communicate with clients, enabling them to envision the proposed design solutions within the context of the built environment.
Advancements in Visualization Technology
Technological advancements have revolutionized the field of architectural visualization, offering sophisticated tools and software for creating immersive and photorealistic renderings. Virtual reality (VR) and augmented reality (AR) technologies further enhance the visualization experience, allowing stakeholders to immerse themselves in virtual environments and experience designs in a realistic manner.
Integration of Sustainability and Performance Analysis
Visualization extends beyond the representation of form and aesthetics – it also enables architects and designers to integrate sustainability and performance analysis into their projects. Through visualization, the environmental performance and energy efficiency of buildings can be assessed and communicated to clients and stakeholders, promoting informed decision-making.
Conclusion
Visualization in architectural design is an indispensable tool that enriches the design process, facilitates effective communication, and empowers informed decision-making. Its compatibility with architectural graphics enhances the holistic representation of architectural projects, showcasing both their aesthetic and technical qualities.

